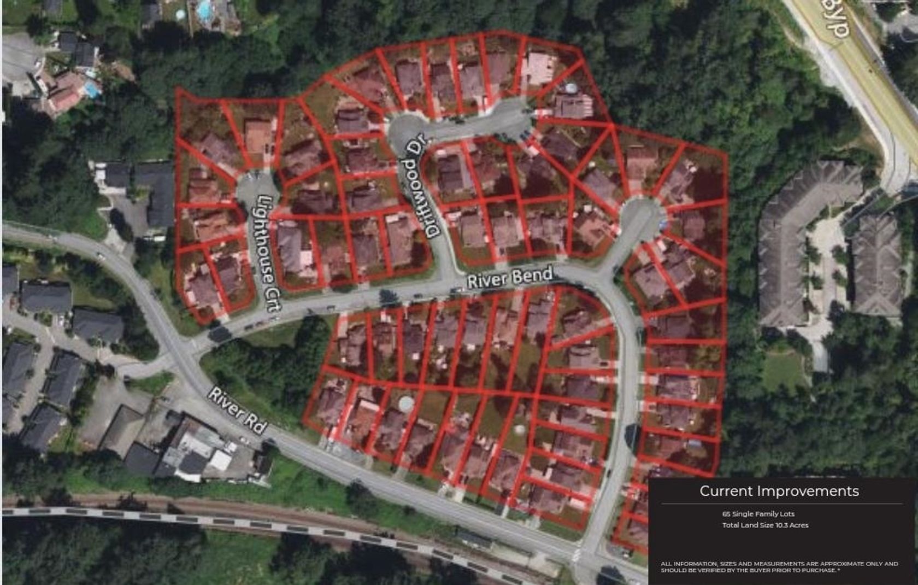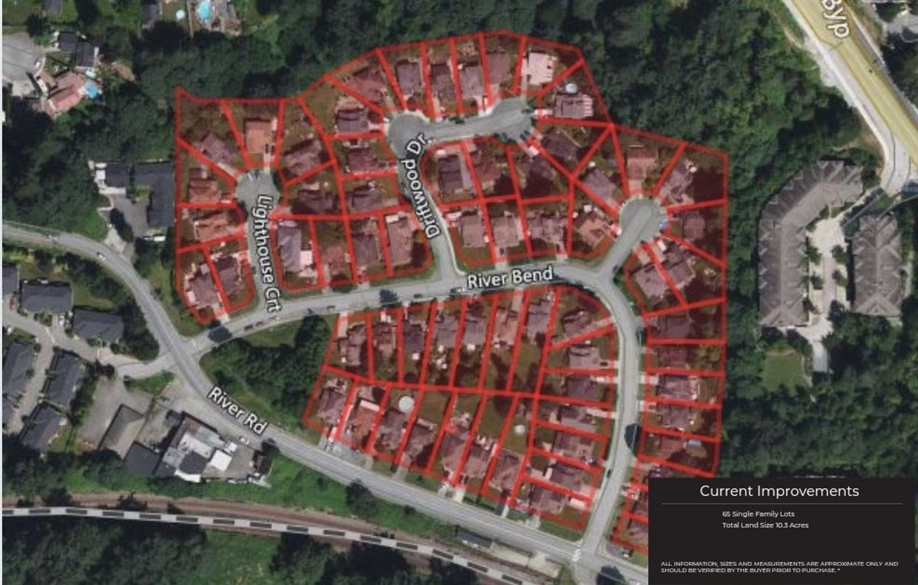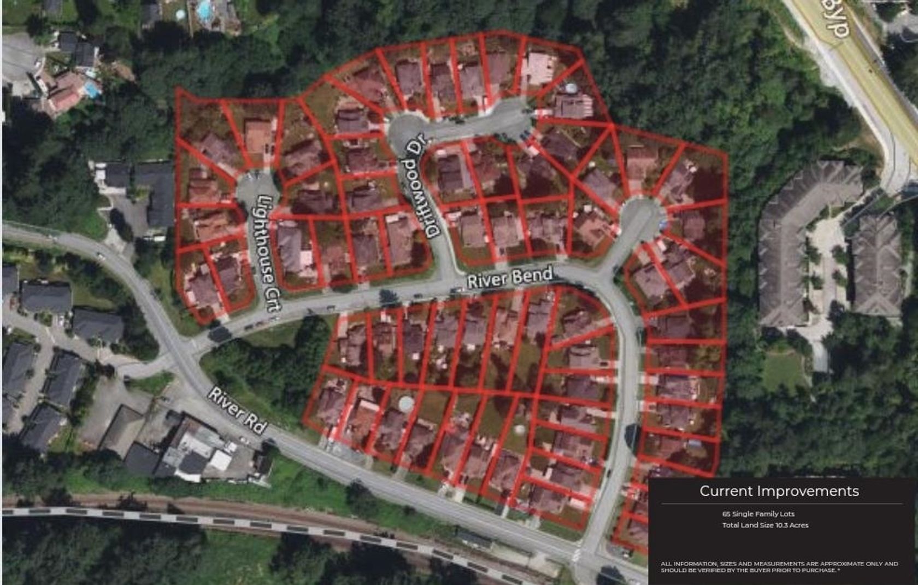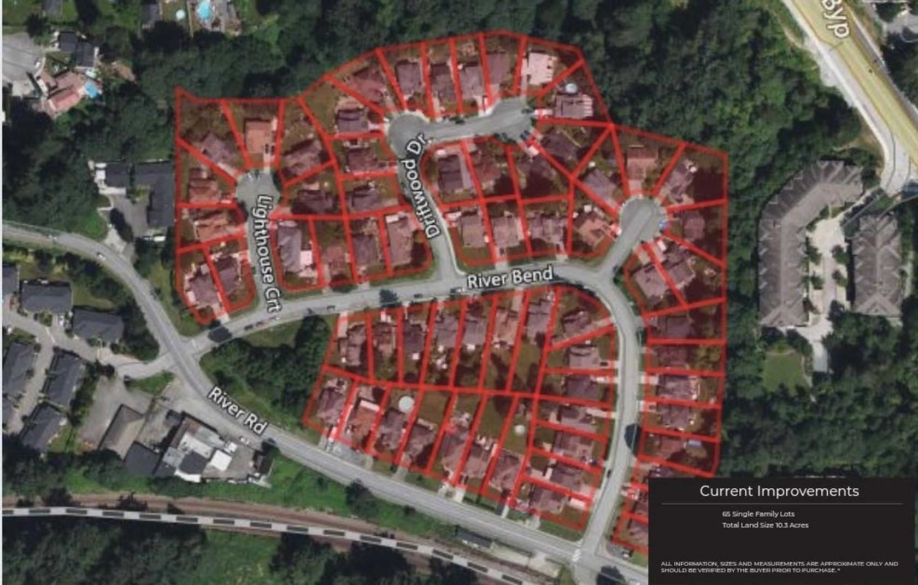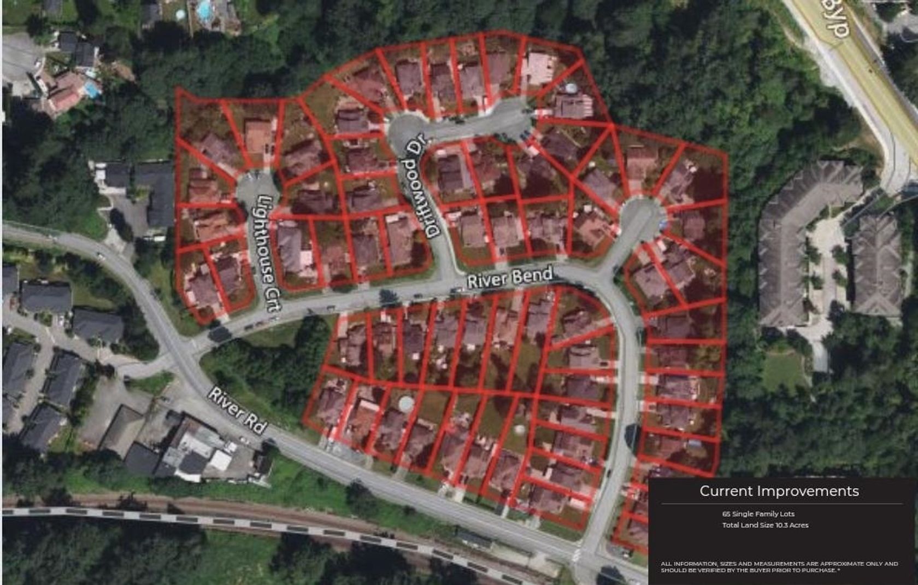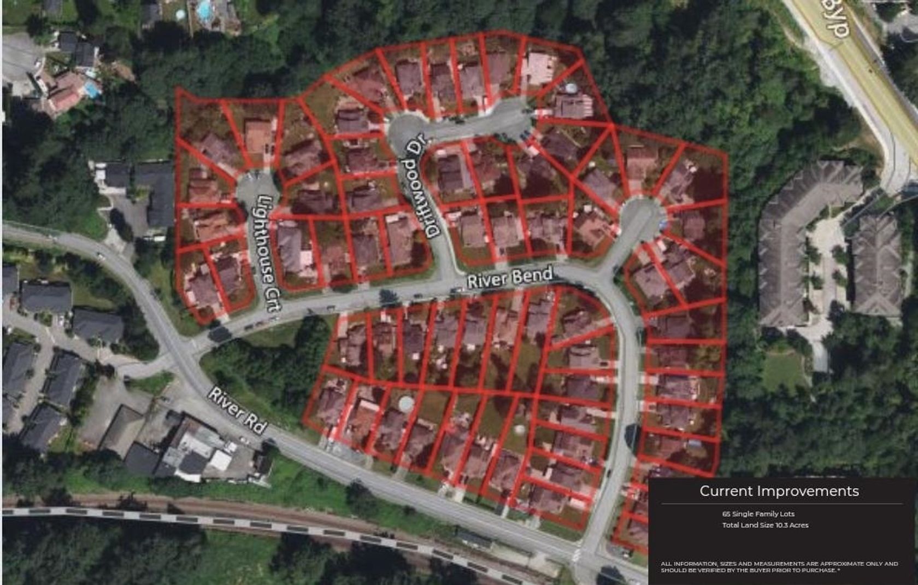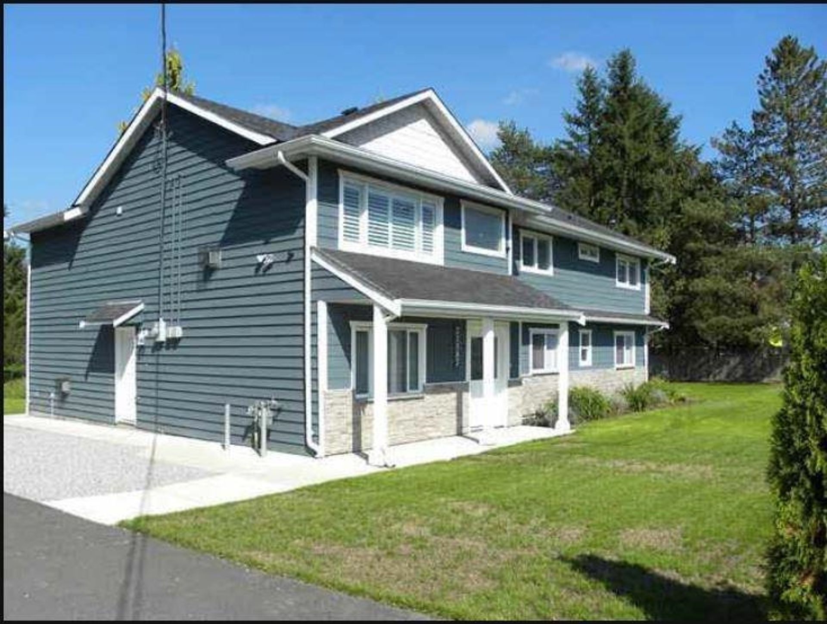4 Bedrooms
4 Bathrooms
Garage Double, Front Access, Concrete, Paver Blo Parking
Garage Double, Front Access, Concrete, Paver Blo
4,072 sqft
$1,750,000
About this House in West Central
Welcome to Shady Lane, where storybook charm meets modern family living. This 4 bed, 4 bath, 4072 sqft home on an 11,0S0 sq ft corner lot blends timeless character with stylish updates. A gourmet kitchen opens to a backyard oasis with a deck, gazebo, and tranquil pond. Main floor features floor-to-ceiling windows, a formal dining room, traditional living room and cozy family room, office, and guest suite. Upstairs boasts a luxurious primary suite, two more bedrooms, and a bon…us room with access to the rooftop patio. Downstairs offers a wet bar, extra laundry hookups, and storage. Updated systems throughout- This home has all the charm, all the space, and all the heart. Move in, unpack, and live your happily ever after. Open house Sunday 2-4!
Listed by Stonehaus Realty Corp..
Welcome to Shady Lane, where storybook charm meets modern family living. This 4 bed, 4 bath, 4072 sqft home on an 11,0S0 sq ft corner lot blends timeless character with stylish updates. A gourmet kitchen opens to a backyard oasis with a deck, gazebo, and tranquil pond. Main floor features floor-to-ceiling windows, a formal dining room, traditional living room and cozy family room, office, and guest suite. Upstairs boasts a luxurious primary suite, two more bedrooms, and a bonus room with access to the rooftop patio. Downstairs offers a wet bar, extra laundry hookups, and storage. Updated systems throughout- This home has all the charm, all the space, and all the heart. Move in, unpack, and live your happily ever after. Open house Sunday 2-4!
Listed by Stonehaus Realty Corp..
 Brought to you by your friendly REALTORS® through the MLS® System, courtesy of Ollie Nietzel for your convenience.
Brought to you by your friendly REALTORS® through the MLS® System, courtesy of Ollie Nietzel for your convenience.
Disclaimer: This representation is based in whole or in part on data generated by the Chilliwack & District Real Estate Board, Fraser Valley Real Estate Board or Real Estate Board of Greater Vancouver which assumes no responsibility for its accuracy.
Browse Listing Gallery
More Details
- MLS®: R3020111
- Bedrooms: 4
- Bathrooms: 4
- Type: House
- Square Feet: 4,072 sqft
- Lot Size: 11,050 sqft
- Frontage: 130.00 ft
- Full Baths: 3
- Half Baths: 1
- Taxes: $6809.34
- Parking: Garage Double, Front Access, Concrete, Paver Blo
- Basement: Finished, Exterior Entry
- Storeys: 2 storeys
- Year Built: 1971
- Heating: Baseboard, Electric, Radiant
More About West Central, Maple Ridge
lattitude: 49.228125
longitude: -122.628286
V2X 5E5
Share Location



