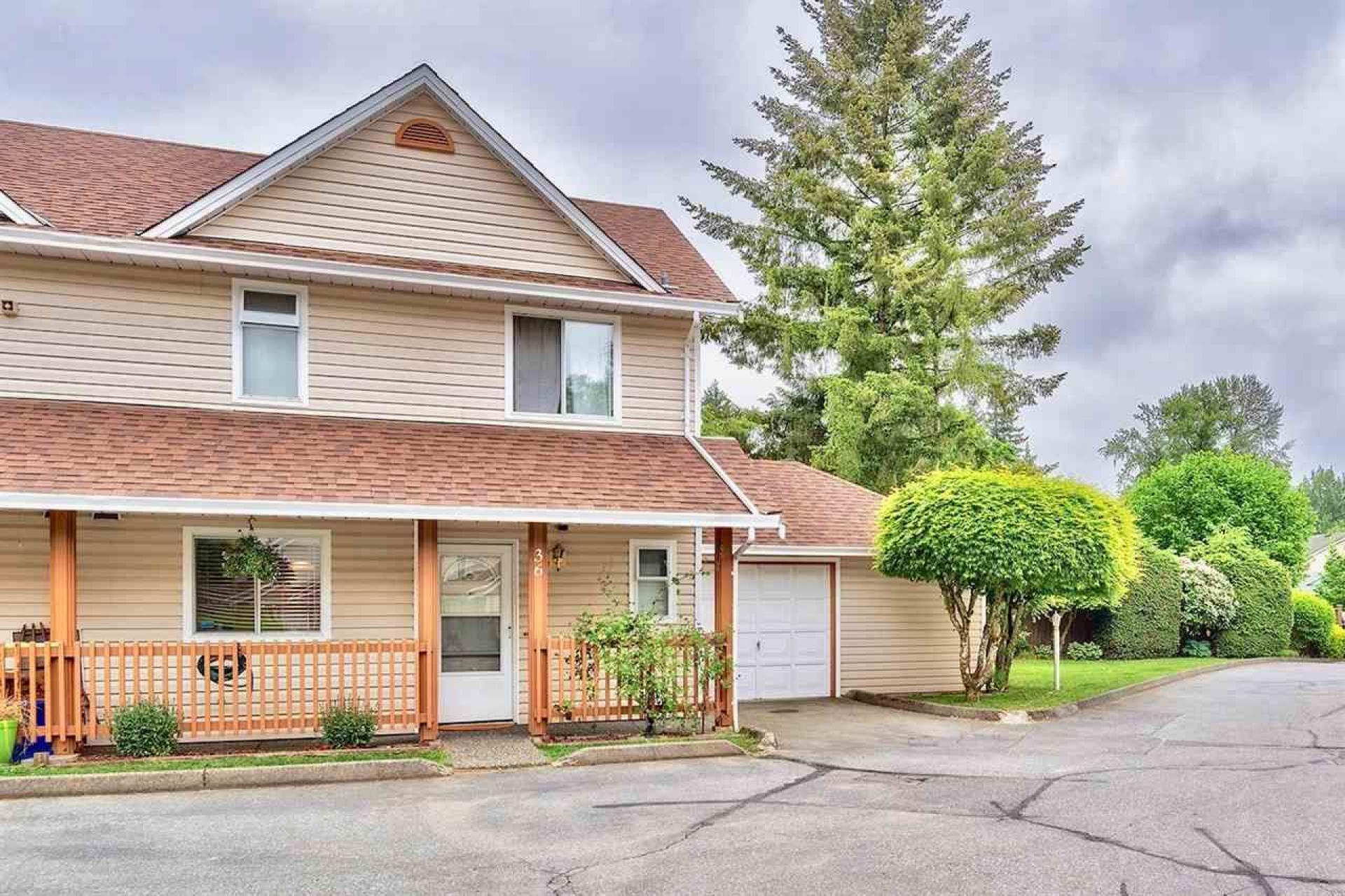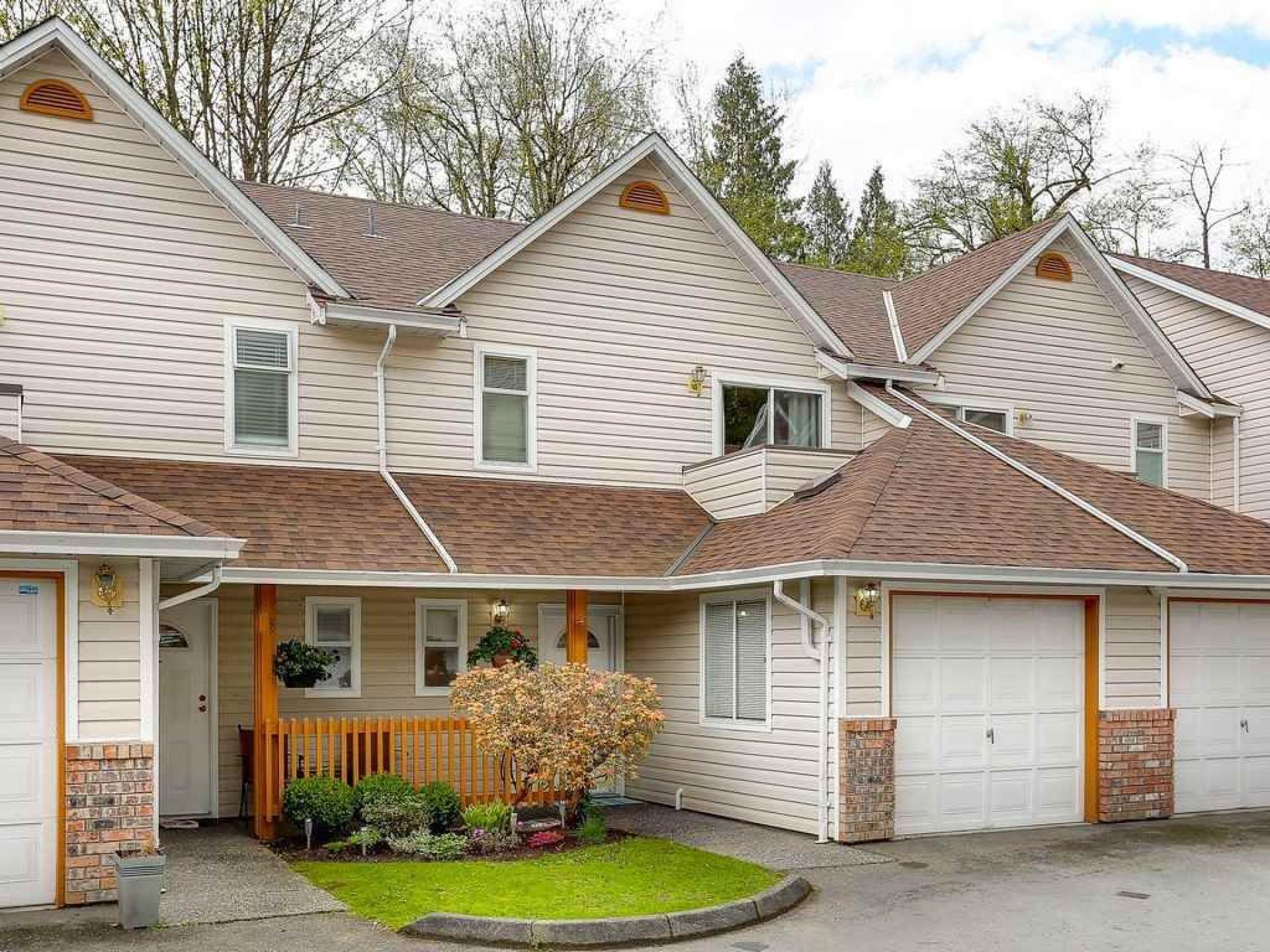3 Bedrooms
2 Bathrooms
1,307 sq. ft.
$504,800
About this Townhome in North Maple Ridge, Maple Ridge
WELCOME TO THE GATEWAY! Centrally located, this spacious end unit is located in a quiet, private and safe family orientated neighbourhood. The main floor features a kitchen and eating area, which is open to a spacious living room and dining room that leads out to a large fully fenced private back yard. Upstairs you'll find the master bedroom with a spacious walk in closet, 2 bedrooms and a 4-piece bath. Other features include a powder room on the main floor, wood burning fireplac…e, good size pantry, large separate laundry room, skylight and even an extra parking stall out front! Close to shopping, schools, and minutes from the Westcoast Express and Golden Ears Bridge! Open House Saturday June 9 2-4 PM
Read More
WELCOME TO THE GATEWAY! Centrally located, this spacious end unit is located in a quiet, private and safe family orientated neighbourhood. The main floor features a kitchen and eating area, which is open to a spacious living room and dining room that leads out to a large fully fenced private back yard. Upstairs you'll find the master bedroom with a spacious walk in closet, 2 bedrooms and a 4-piece bath. Other features include a powder room on the main floor, wood burning fireplace, good size pantry, large separate laundry room, skylight and even an extra parking stall out front! Close to shopping, schools, and minutes from the Westcoast Express and Golden Ears Bridge! Open House Saturday June 9 2-4 PM
Browse Listing Gallery
More Details
- MLS®: R2269955
- Bedrooms: 3
- Bathrooms: 2
- Type: Townhome
- Building: The Gateway
- Square Feet: 1,307 sq. ft.
- Lot Size: 0 sq. ft.
- Full Baths: 2
- Fireplaces: 1
- Balcony/Patio: 2
- Storeys: 2 Storeys
- Year Built: 1988
- Style: 2 Storey
Rooms And Dimensions
- Living Room: 16' × 12'10"
- Dining Room: 11'5" × 6'9"
- Kitchen: 9'1" × 8'1"
- Eating Area: 9'2" × 5'9"
- Foyer: 6'8" × 5'3"
- Laundry: 7' × 6'4"
- Master Bedroom: 14'9" × 9'9"
- Walk-In Closet: 9'9" × 4'4"
- Bedroom: 11'9" × 9'8"
- Bedroom: 9'8" × 9'6"
- Patio : 21'1" × 17'11"
- Patio : 9'10" × 6'8"
More About North Maple Ridge, Maple Ridge
lattitude: 49.22343009999999
longitude: -122.6480285
Share Location





















