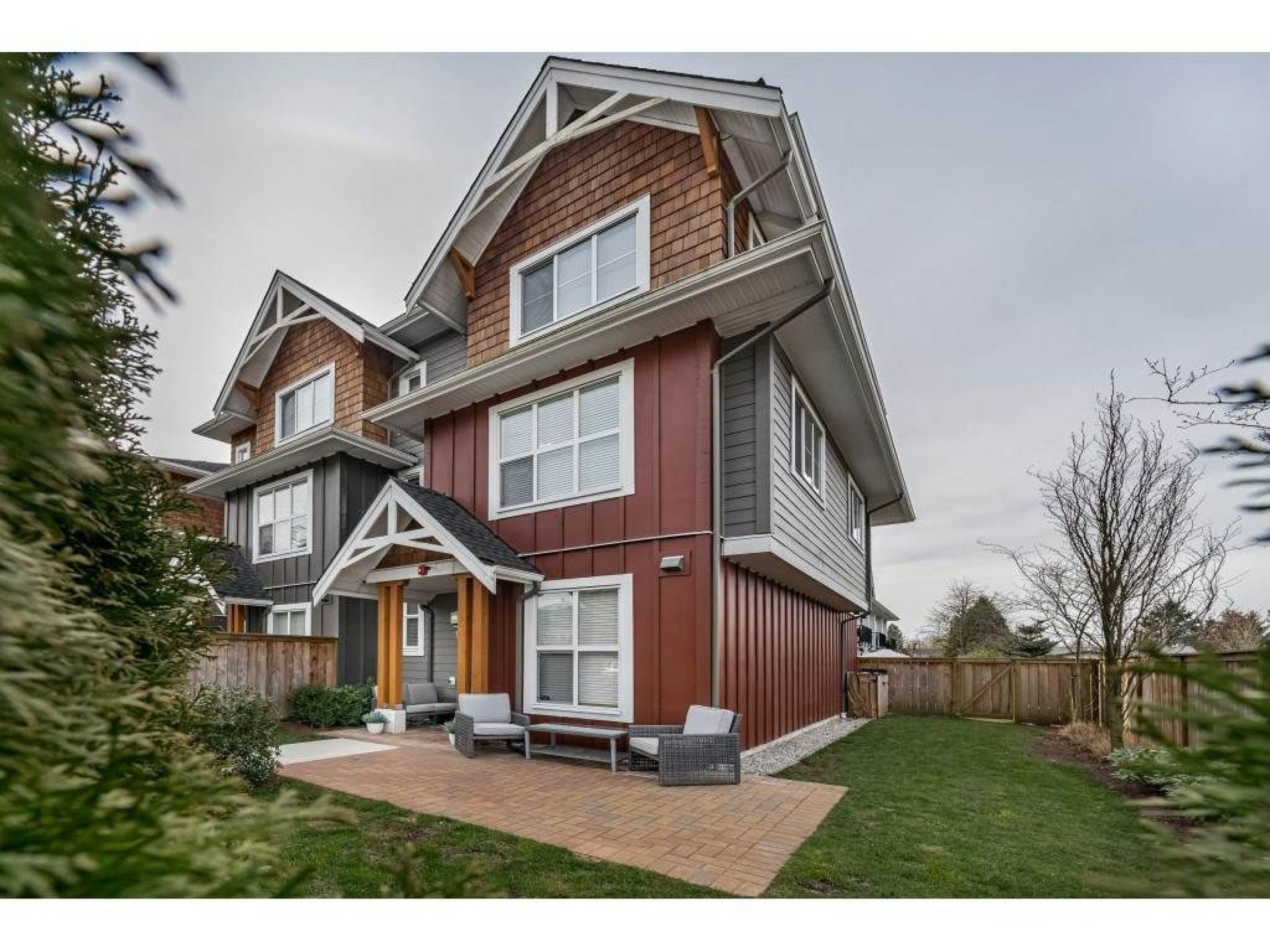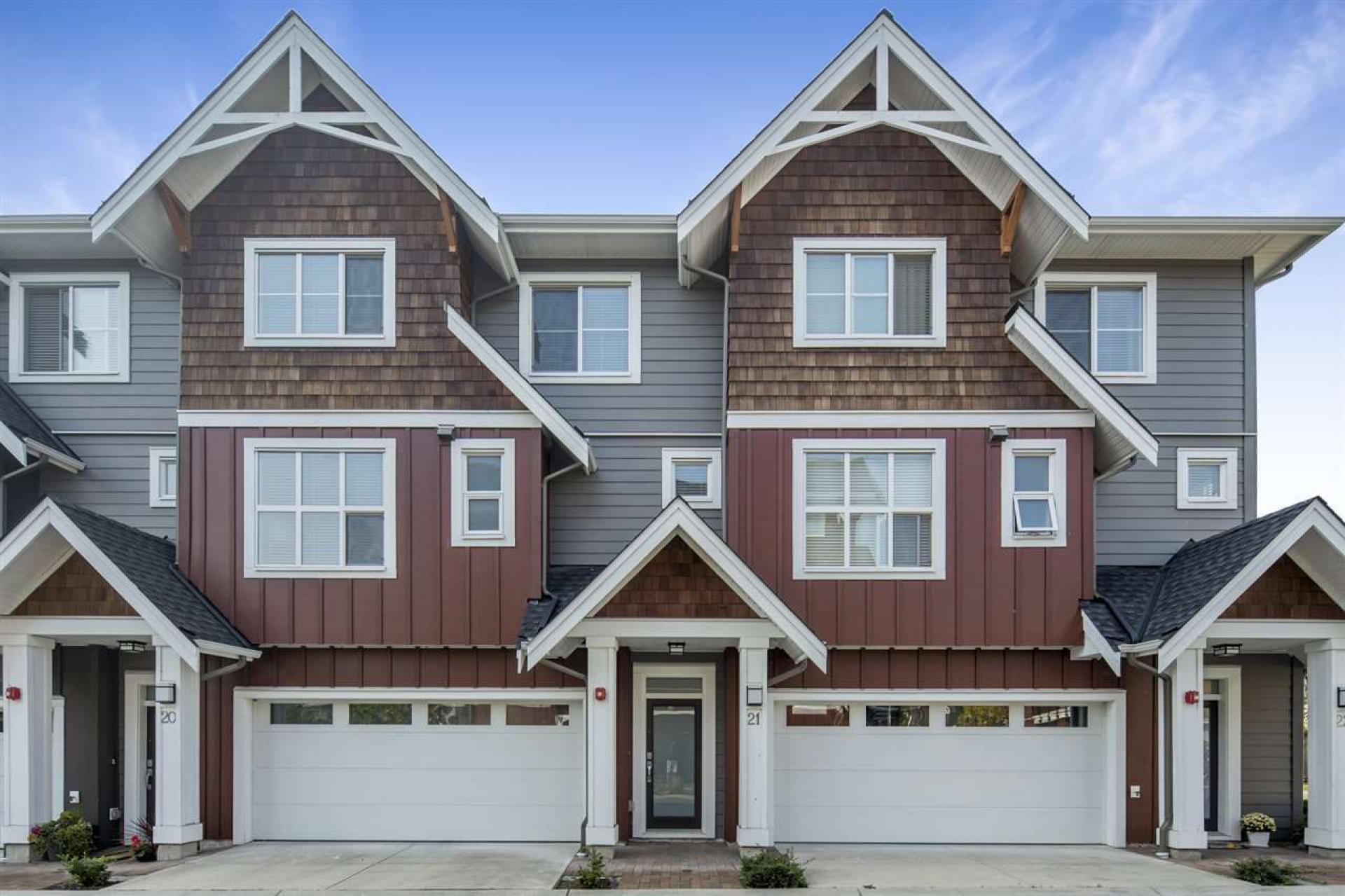4 Bedrooms
4 Bathrooms
Double Garage Parking
Double Garage
1,625 sq. ft.
$779,900
About this Townhome in Glenwood PQ, Port Coquitlam
Rarely available; spacious, well kept 4bed/ 4bath end unit townhome at Salisbury walk built by MacClean homes. Bright and airy with generous windows on all 3 levels and 9”ft ceiling. Open concept floor plan with a modern kitchen complete with s/s appliances, oversized island with quarts counters. Recent updates include fresh paint throughout, new backsplash in kitchen and bathrooms, new carpet and expoxy garage flooring! 3 beds with 2 full baths up, plus 4th bdrm and full b…ath on lower floor. Large covered deck for year rounds use, and fenced yard. Double side by side garage plus convenient walk-up street parking. Quiet location but close to everything including schools, transit, Poco Trail and Coq River. Must see Interactive Virtual Tour!
Read More
Rarely available; spacious, well kept 4bed/ 4bath end unit townhome at Salisbury walk built by MacClean homes. Bright and airy with generous windows on all 3 levels and 9”ft ceiling. Open concept floor plan with a modern kitchen complete with s/s appliances, oversized island with quarts counters. Recent updates include fresh paint throughout, new backsplash in kitchen and bathrooms, new carpet and expoxy garage flooring! 3 beds with 2 full baths up, plus 4th bdrm and full bath on lower floor. Large covered deck for year rounds use, and fenced yard. Double side by side garage plus convenient walk-up street parking. Quiet location but close to everything including schools, transit, Poco Trail and Coq River. Must see Interactive Virtual Tour!
Browse Listing Gallery
More Details
- MLS®: R2448565
- Bedrooms: 4
- Bathrooms: 4
- Type: Townhome
- Building: Salisbury Walk
- Square Feet: 1,625 sq. ft.
- Lot Size: 0 sq. ft.
- Full Baths: 4
- Parking: Double Garage
- Balcony/Patio: 1 Large deck
- Storeys: 3 Storeys
- Year Built: 2017
- Style: 3 Storey, End Unit
Rooms And Dimensions
- Living Room: 14'3" × 12'
- Kitchen: 17'4" × 10'8"
- Dining Room: 14'2" × 9'2"
- Master Bedroom: 11'10" × 10'11"
- Walk-In Closet: 6'9" × 5'
- Bedroom: 8'10" × 8'9"
- Bedroom: 8'6" × 8'4"
- Foyer: 6'6" × 4'5"
- Bedroom: 10'5" × 9'1"


























